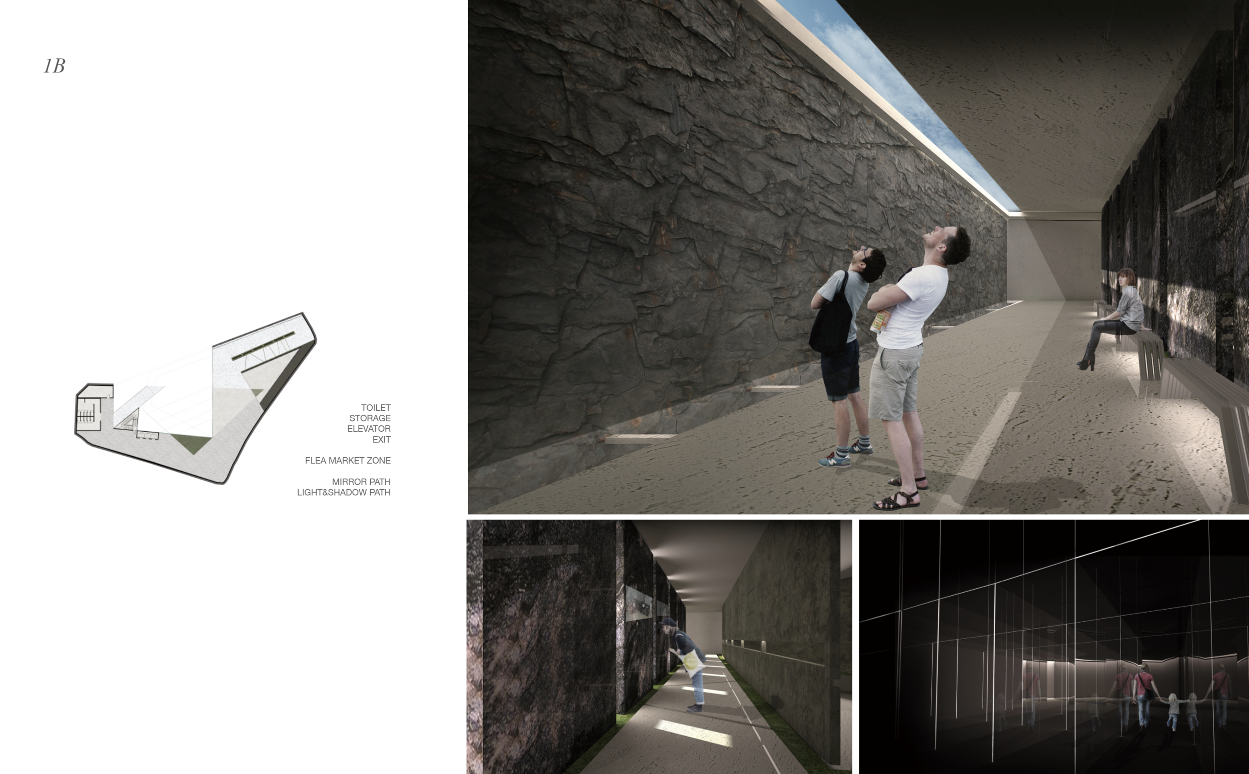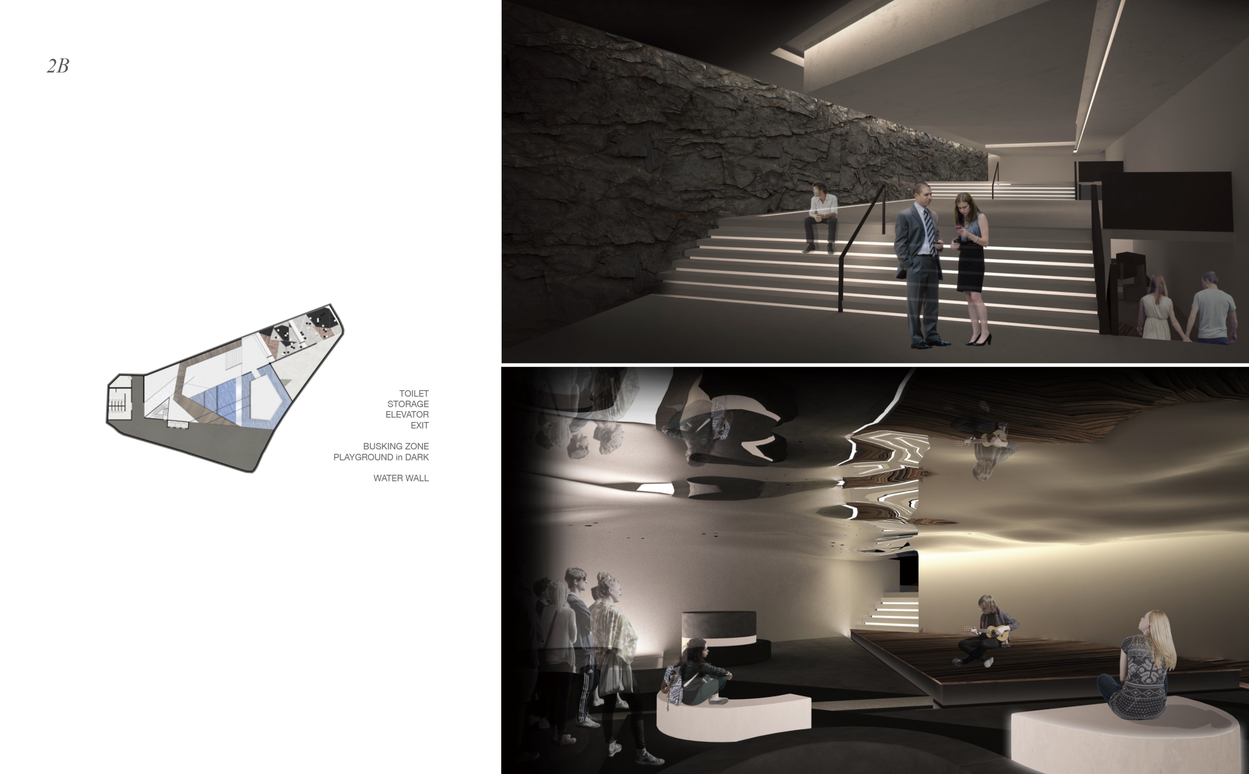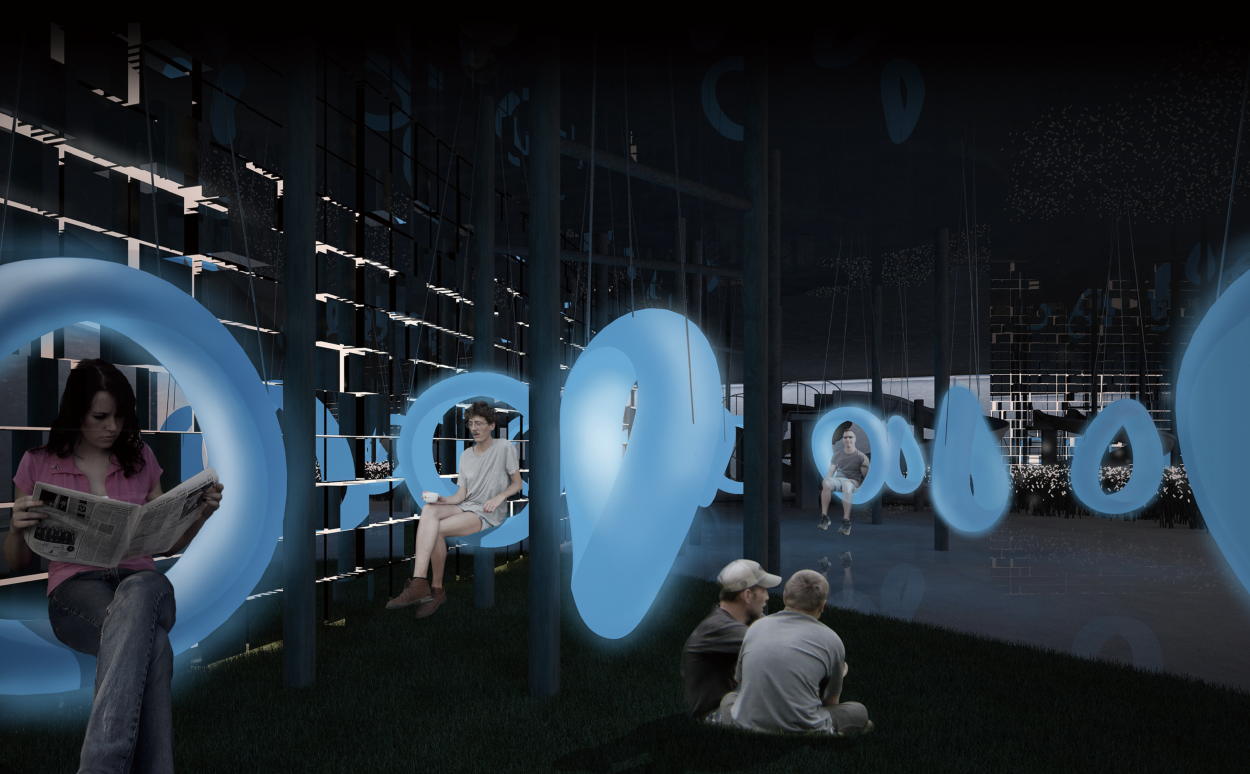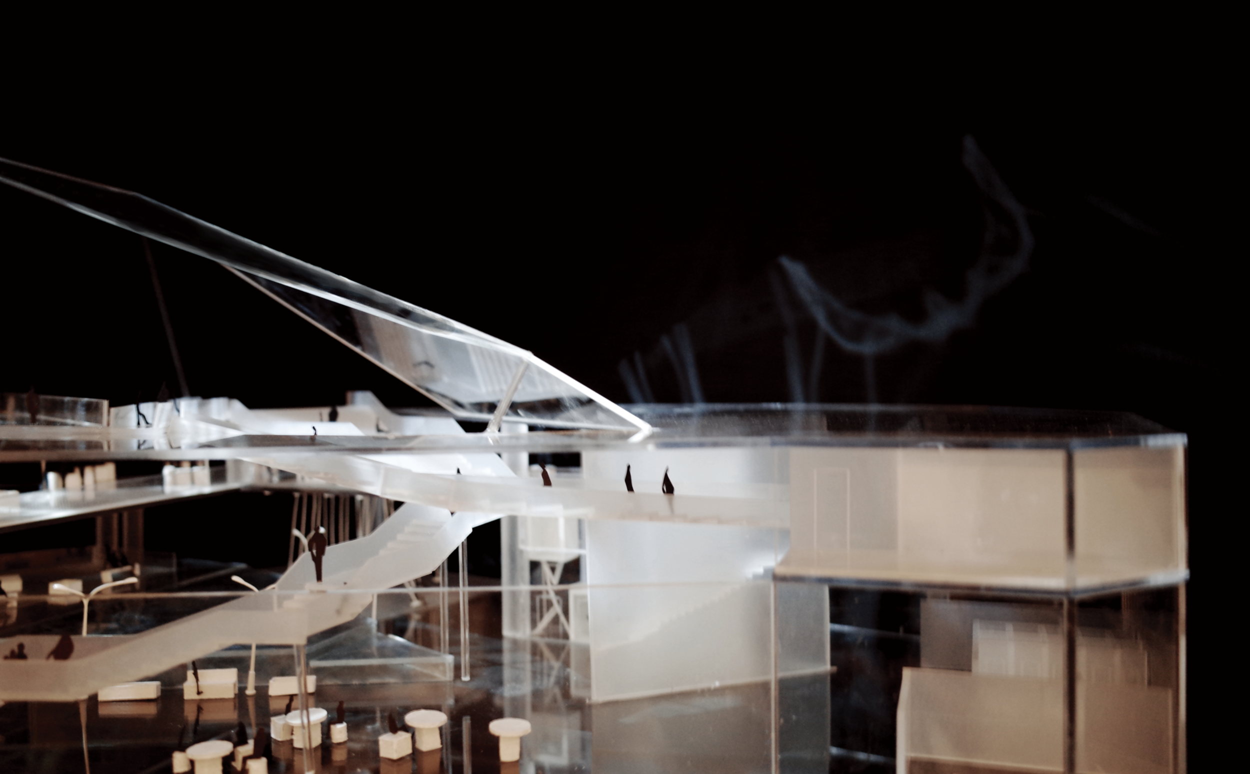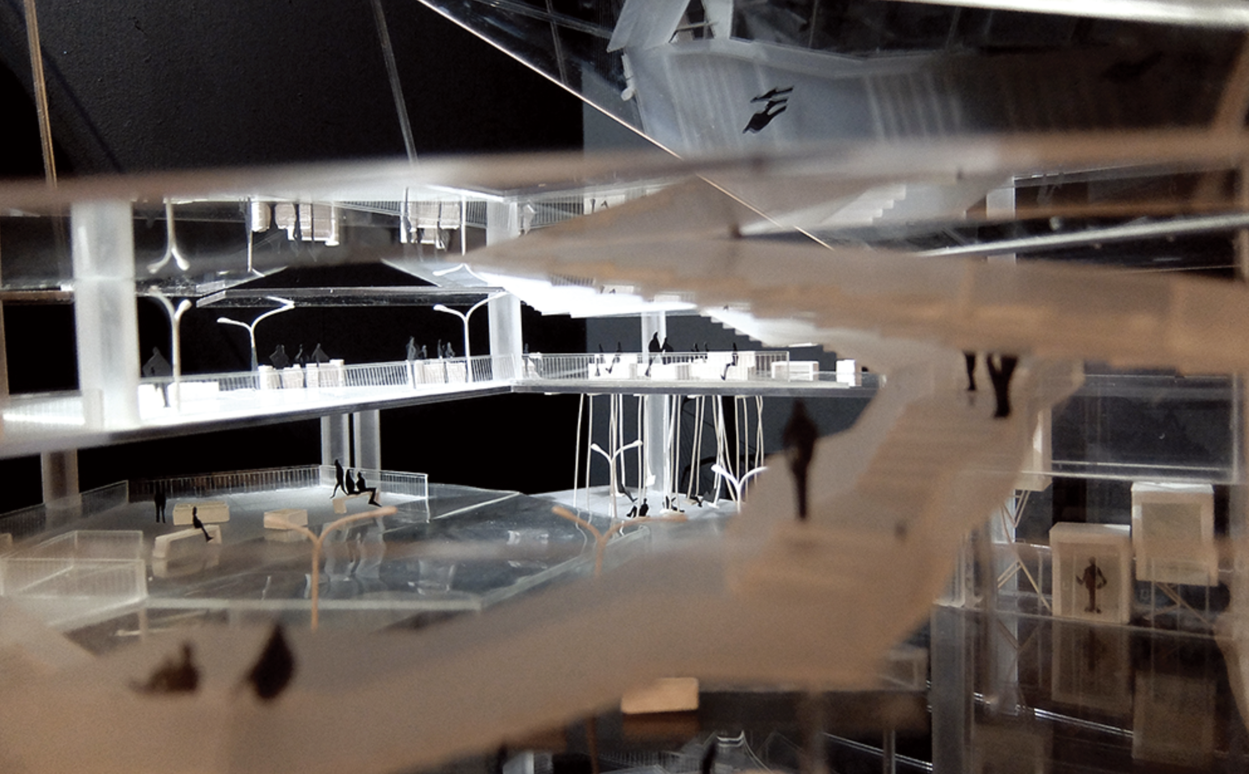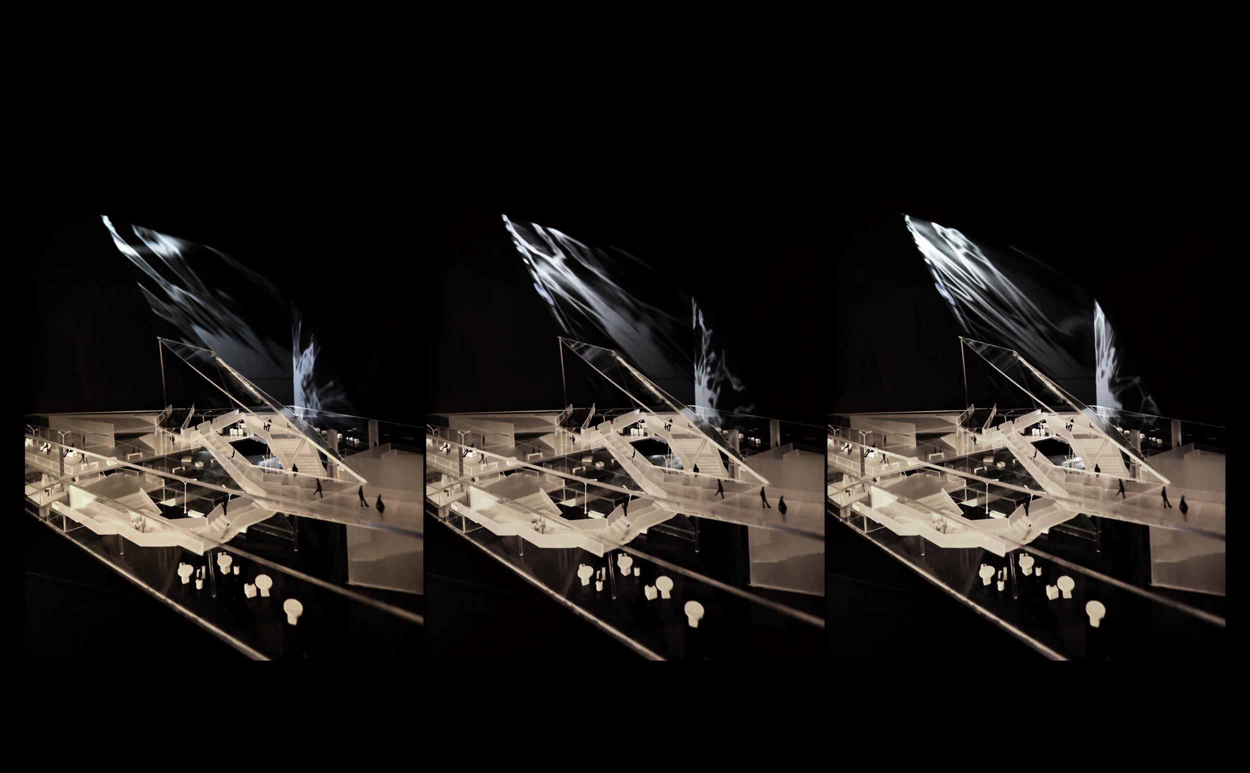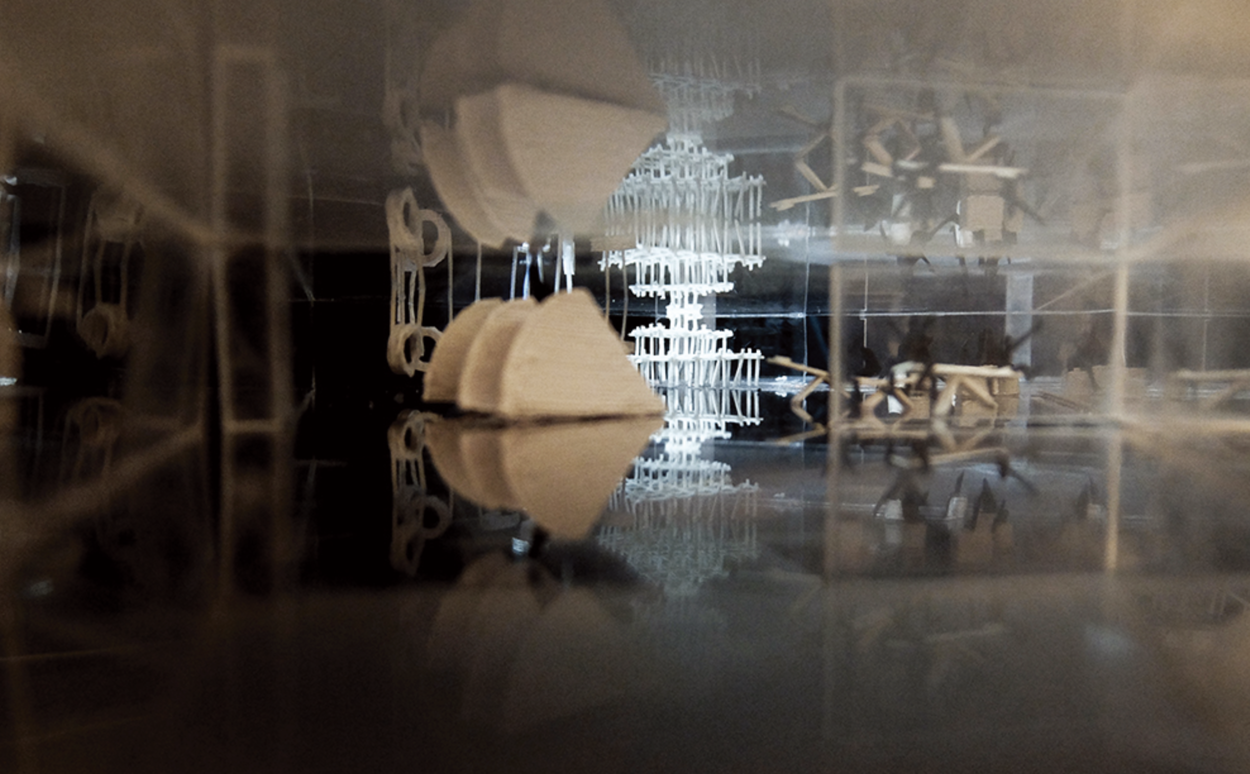Underground Playground for Adults
Drawing the Darkness
This is an architectural and interior design project called “Drawing the Darkness.” It is a project that plays on the traditional meaning of the word “Playground,” creating an adult version underneath the actual playground. It is located at the children’s playground near Hongik University which is one of the famous art colleges in Seoul. And this area is been famous for the nightlife of Korean young people. This project is a newly designed space for adults to use as an underground space.
Through this project, I want to change the stereotype of underground being associated with darkness and negativity, to realize new possibilities of underground spaces in a new and positive light.
SITE ANALYSIS
CONCEPT SKETCH
SPACE DEVELOPMENT
The concept of “Drawing the Darkness” consists of three floors that first a ground floor, and a second split-level underground floor. The first floor maintains the existing space without adding other functions so people can relax in this area. On the first floor of the basement, a gallery and a busking; street performance zone were made using a log aisle to make space seem bigger and for visitors to stay longer. On the second floor of the basement, the playground is located in a sectioned off, closed space in the dark which is the most important function in this project.








